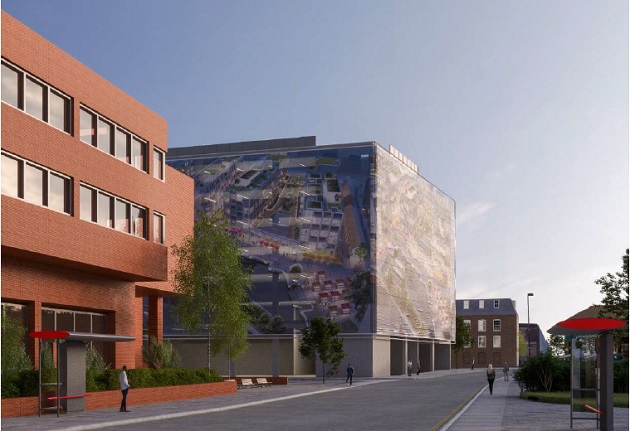Hounslow States Position on Car Park
Attempts to clarify issues regarding permanent and temporary car park

Construction as of 23rd June 2019
|
Further to questions being asked about Ballymore's car park at a recent IBAF Hounslow's Planning department have issued the following statement:
The Ballymore scheme has planning permission. The proposal is due to be built out in phases, some of which have been approved in detail, some of which have been approved in outline and require further details to be submitted to the Council for detailed approval (Reserved Matters).
In relation to the Block G car park, the applicant has planning permission, in outline, for a car park for up to 606 spaces. The need for all of these spaces doesn't technically arise until a certain quantum of development has been built out and occupied on the site. In order to safeguard the vitality of Brentford High Street for shoppers and visitors, the same outline permission required that a minimum of 150 spaces were provided on the site at all times during construction, to ensure ongoing availability of car parking within the High Street. This obligation is secured as part of the s106 agreement for the development. The Planning Committee report for the original permission noted that up to 227 temporary parking spaces would be provided during construction. This same report noted that the applicant agreed to bring forward the delivery of the lower levels of the multi-storey car parking (Block G) at the same time as the implementation of Phase 1 of the scheme, ensuring that the residential development within that phase is provided with appropriate car parking and to ensure effects on parking demand in the surrounding area are reduced.
The Council are currently considering two applications at the site - the reserved matters application for the permanent car park (Block G car park) (00607/BA/P4), and an application for the temporary car park (00607/BA/P3) to meet the S106 obligation for car parking spaces retained on site. In this case, the temporary car park is going to be housed in the same place as the permanent car park as approved in the outline scheme in line with the details presented in the original planning report.

Proposed "Temporary" five year car park
The temporary car park application was submitted with a higher number of car parking spaces than was originally suggested in the outline scheme (with potentially over 500 spaces provided). This raised objection from Council officers, and the GLA as has been widely reported. The applicant and Council have been working together to secure a reduction in the number of units for this temporary car park element to 150 spaces to minimise traffic movements, which the applicant has now agreed to. In parallel, the applicant has also submitted the reserved matters for the final car park (508 spaces). The 508 spaces now proposed is lower than the maximum permittted 606 spaces, with the reduction the result of more detailed design work that accounts for utlities, plant and residential space. This application is also under consideration by officers, but importantly it does have outline planning consent. Any approval for either of these applications would limit the number of spaces to either 150 for the temporary car park or 508 for the permanent car park, which would be within the maximum parameters from the original planning permission.

View from Dock Road looking North showing the proposed residential block
The construction of the permitted permanent car park at this time maximises efficiencies of the site and is more sustainable than providing a temporary car park to later be demolished so, in theory, is supported by the Council, subject to suitable sanctions being imposed that the permitted car parking level is adhered to. It is also consistent with the originally planned construction and phased delivery of the scheme.
I would like to confirm that we are closely monitoring work on site and the construction that is ongoing at the site. We are aware the applicant is building out a structure to be utilised initially for temporary car parking, which is envisaged to be subsumed within the permanent car park for which they do have outline consent. The applications for the details of the permanent car park are in and being assessed. They are broadly in line with the outline scheme and this reduces the benefit that could be afforded to issuing any stop notice.
Further questions have been raised about the cobbled road into the site and their protection during construction. These cobbles have been relayed following works to the road approximately 10 years ago. The developer has confirmed that these are to be retained throughout construction and in the final scheme and that any damage will be made good. They are shown to be retained on the approved drawings.
We continue to work with the developers to assist the development to come forward in line with the existing planning consent, and ensure that any permissions granted meet the requirements of the original outline scheme. I hope you find this information useful.
July 5, 2019